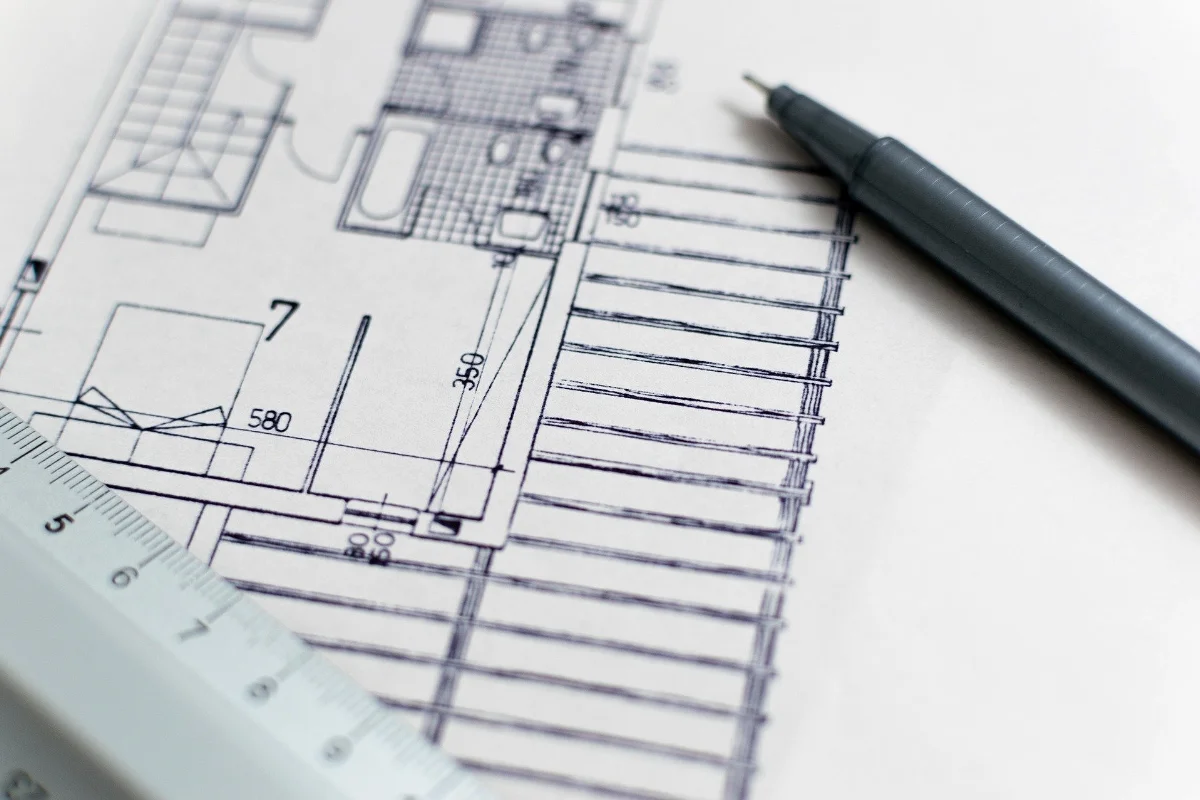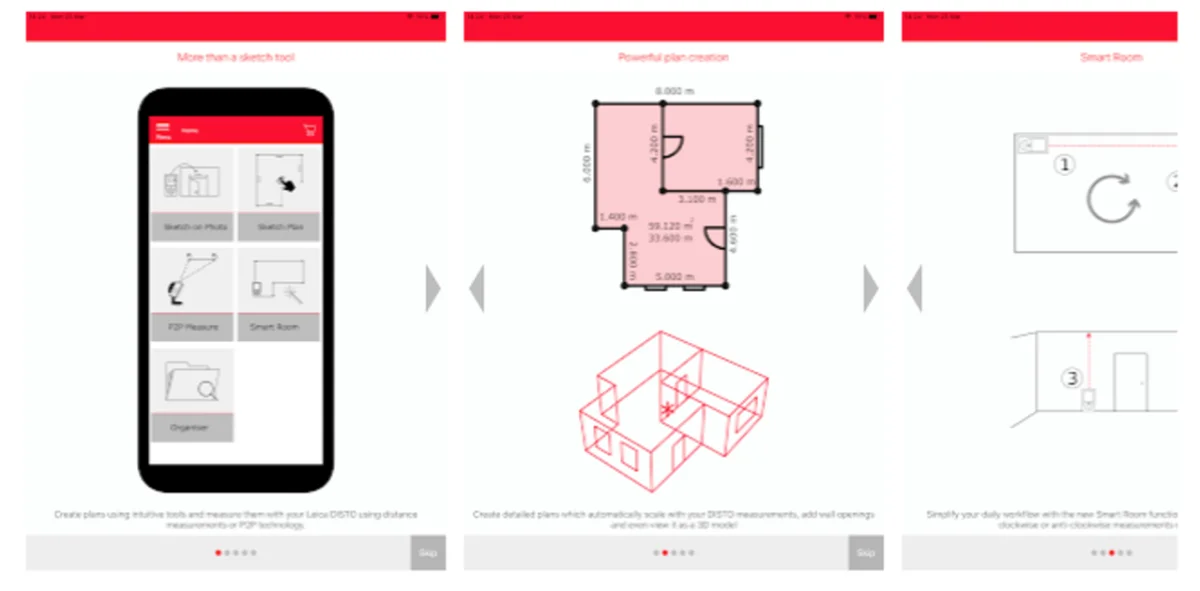You can make your plans with the help of these applications.
Who has never thought of the house of their dreams? Surely more than once you have imagined what your ideal home would be like.
It is true that to undertake a task of this magnitude, in addition to imagination, specific knowledge on topics such as architecture and design is needed.
However, today it is possible to design your own house from scratch, creating the plans and imitating the distribution of the interior elements, such as furniture and artifacts of all kinds.
For this we have the help of applications designed to make house plans that allow you to see how the house would look like with its rooms and furniture, you could even see the colors of the walls, floors, and ceiling to have a complete and very realistic picture of how the project would look finished.

Below we will tell you about some of these apps and their features.
Design your house plans with these apps
- 5D Planner
- Floor Plan Creator
- 3D Room Designer
- magic plan
- Leica DISTO™ Plan
- HomeByMe
- Home Design 3D
- smart home design
5D Planner
This app is very complete, it allows you to create complete floors and rooms in 2D and then view the finished project in 3D.
You will be able to create designs for both the interior and exterior of the house, including gardens, a swimming pool, and everything you want.
With the help of augmented reality and artificial intelligence, you will be able to add furniture and decoration objects and change the colors and textures of the walls, floors, and ceilings.
One of the advantages of Planner 5D is that it can be used even without an internet connection, and if you log in with your Google or Facebook account you can use your design on any platform and device.
Another point to note is that this app is compatible with Google Chromecast and with virtual reality viewing devices. It also supports several languages: English, German, French, Italian, Spanish, Portuguese, Chinese, Russian, and Japanese.
Floor Plan Creator
With Floor Plan Creator you can draw and view your plans in 3D and add furniture and other objects to get a complete idea of the distribution and location of each thing inside the house or room.
One of the interesting points of this app is that you can use both a stylus and a mouse to draw the plans.
Within the application, you can find a wide library of symbols to visualize the location of doors and windows, furniture, electrical installation, etc. on the map.
As you create your designs you will be able to modify the distances and sizes very easily.
This app is free but it also offers a paid version in which you can synchronize your designs in the cloud to make backup copies or share them between devices. You can also edit the plans that you have saved in the cloud and export them to different formats, such as PDF, DXF, SVG, or print to scale.
3D Room Designer
With this app, you can design the plans and then choose furniture from a virtual store and with the help of virtual reality see them placed inside the house and have a complete and realistic picture of what the finished project would be like.
You can also find predesigned templates that will serve as inspiration for your projects, as well as a furniture catalog with more than 5,000 items.
It is worth noting that this app can be used with or without the internet.
For a weekly, monthly or annual subscription you can access 3D rendered models.
Magic plan
Thanks to the most advanced technology, it allows you to take measurements and sketch plans in 2D and 3D.
With the free version, there is no time limit but only two projects can be created at the same time.
The paid version offers an unlimited number of projects and also features such as
- The sketch allows you to create and share professional plans in 2D and 3D.
- The report creates structured reports that can include photos, notes, marks, etc.
- Estimate performs automatic calculations to obtain price estimates.
Something to highlight about this app is the free training sessions (webinars) that are available in English.
Magicplan is compatible with devices with AR Core.
Leica DISTO™ Plan

The documentation and visualization of plans are very easy with the help of Leica Disto.
It is possible to draw a sketch of the plan with your fingers on the mobile or tablet screen and then assign the appropriate measurements to obtain a plan with the actual measurements.
Getting a drawing to scale is easy with the autoscale feature that adjusts the length of lines automatically.
Plans can be created that include floors and walls with their corresponding openings (doors and windows).
All plans created can be exported to DXF or DWG format to be used with CAD.
HomeByMe
This interior design app allows you to draw projects in 3D that include walls, floors, doors, and windows. More rooms can be added or the measurements and distribution can be modified.
You will find inspiration in projects shared by other users and then add your touch and adapt them to your liking.
You will have a catalog available with more than 20,000 products to furnish and decorate, choose coverings, floors, lamps, etc.
At the end of the project, you can share it with friends or show it to professionals so they can give you their opinion.
One of the advantages of Home By Me is that it can be used offline, so it will always be available.
Home Design 3D
With this app, you can design your 3D plans, change the height and thickness of the walls and then add doors and windows, furniture, and decorative objects inside and outside.
Home Design 3D has an extensive catalog that contains thousands of furniture and decoration objects that you can edit to customize to your liking by changing the size, color, position, and height of the walls.
At the same time that you design and decorate your home, you will be able to see the result in 3D in real-time as if you were inside. This is possible thanks to photorealistic 3D rendering.
An exclusive detail that we have not seen in the previous applications is the compass function, which allows you to visualize the project day and night showing where the light will fall at different times of the day.
As if all this were not enough, you can also import and export plans, and share projects via email, Dropbox, One Drive, and other platforms.
This app can also be used in offline mode.
Smart home design
This app will help you easily and quickly draw your plans in 3D.
You will be able to add the furniture in the rooms to have a realistic vision of the project with high-resolution images.
In the end, you can take a virtual tour in the first person as if you were standing in the place.

Sharlene Meriel is an avid gamer with a knack for technology. He has been writing about the latest technologies for the past 5 years. His contribution in technology journalism has been noteworthy. He is also a day trader with interest in the Forex market.













